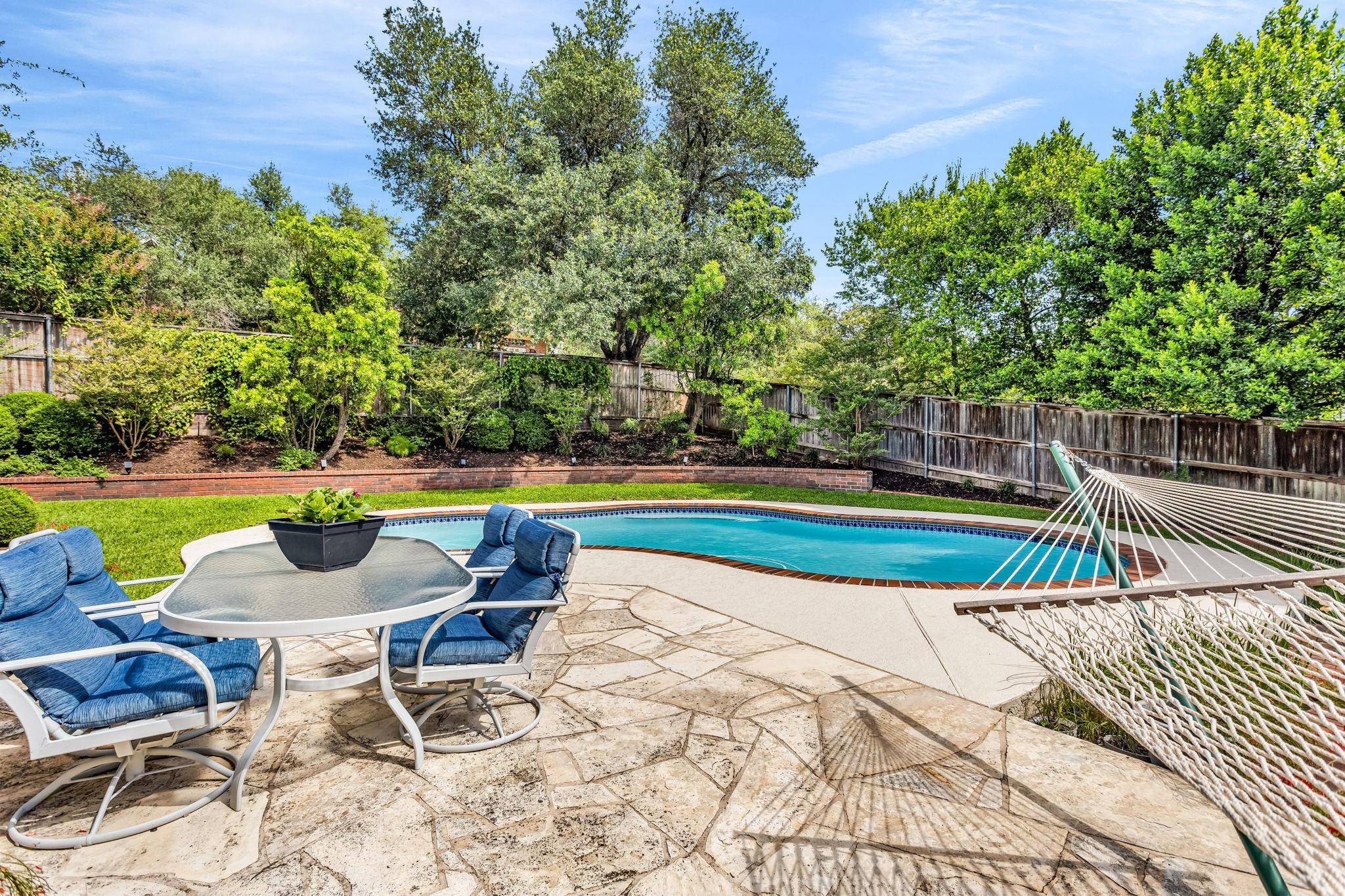8910 Tweed Berwick DR Austin, TX 78750
4 Beds
3 Baths
3,696 SqFt
OPEN HOUSE
Sat Jun 28, 1:00pm - 3:00pm
UPDATED:
Key Details
Property Type Single Family Home
Sub Type Single Family Residence
Listing Status Active
Purchase Type For Sale
Square Footage 3,696 sqft
Price per Sqft $337
Subdivision Park At Spicewood Spgs Ph
MLS Listing ID 1903334
Bedrooms 4
Full Baths 3
HOA Y/N No
Year Built 1990
Annual Tax Amount $9,417
Tax Year 2025
Lot Size 0.330 Acres
Acres 0.3301
Property Sub-Type Single Family Residence
Source actris
Property Description
Location
State TX
County Travis
Interior
Interior Features Bookcases, Breakfast Bar, Built-in Features, Ceiling Fan(s), High Ceilings, Granite Counters, Crown Molding, Kitchen Island, Wet Bar
Heating Central, Electric
Cooling Ceiling Fan(s), Central Air, Electric
Flooring Carpet, Tile
Fireplaces Number 1
Fireplaces Type Living Room
Fireplace No
Appliance Built-In Electric Oven, Cooktop, Dishwasher, Disposal, Microwave, Self Cleaning Oven, Stainless Steel Appliance(s), Electric Water Heater
Exterior
Exterior Feature Rain Gutters, Private Yard
Garage Spaces 2.0
Fence Back Yard, Full, Wood
Pool Outdoor Pool
Community Features Park, Picnic Area, Playground, Trail(s)
Utilities Available Cable Available, Electricity Connected, Phone Connected, Sewer Connected, Water Connected
Waterfront Description None
View None
Roof Type Shingle
Porch Covered, Patio
Total Parking Spaces 4
Private Pool Yes
Building
Lot Description Back Yard, Corner Lot, Curbs, Front Yard, Level, Private, Public Maintained Road, Trees-Large (Over 40 Ft)
Faces Southwest
Foundation Slab
Sewer Public Sewer
Water Public
Level or Stories Two
Structure Type Brick,HardiPlank Type
New Construction No
Schools
Elementary Schools Laurel Mountain
Middle Schools Canyon Vista
High Schools Westwood
School District Round Rock Isd
Others
Special Listing Condition Standard
Virtual Tour https://https-www-spotlighthomephotos-com.aryeo.com/sites/8910-tweed-berwick-dr-austin-tx-78750-16708622/branded





