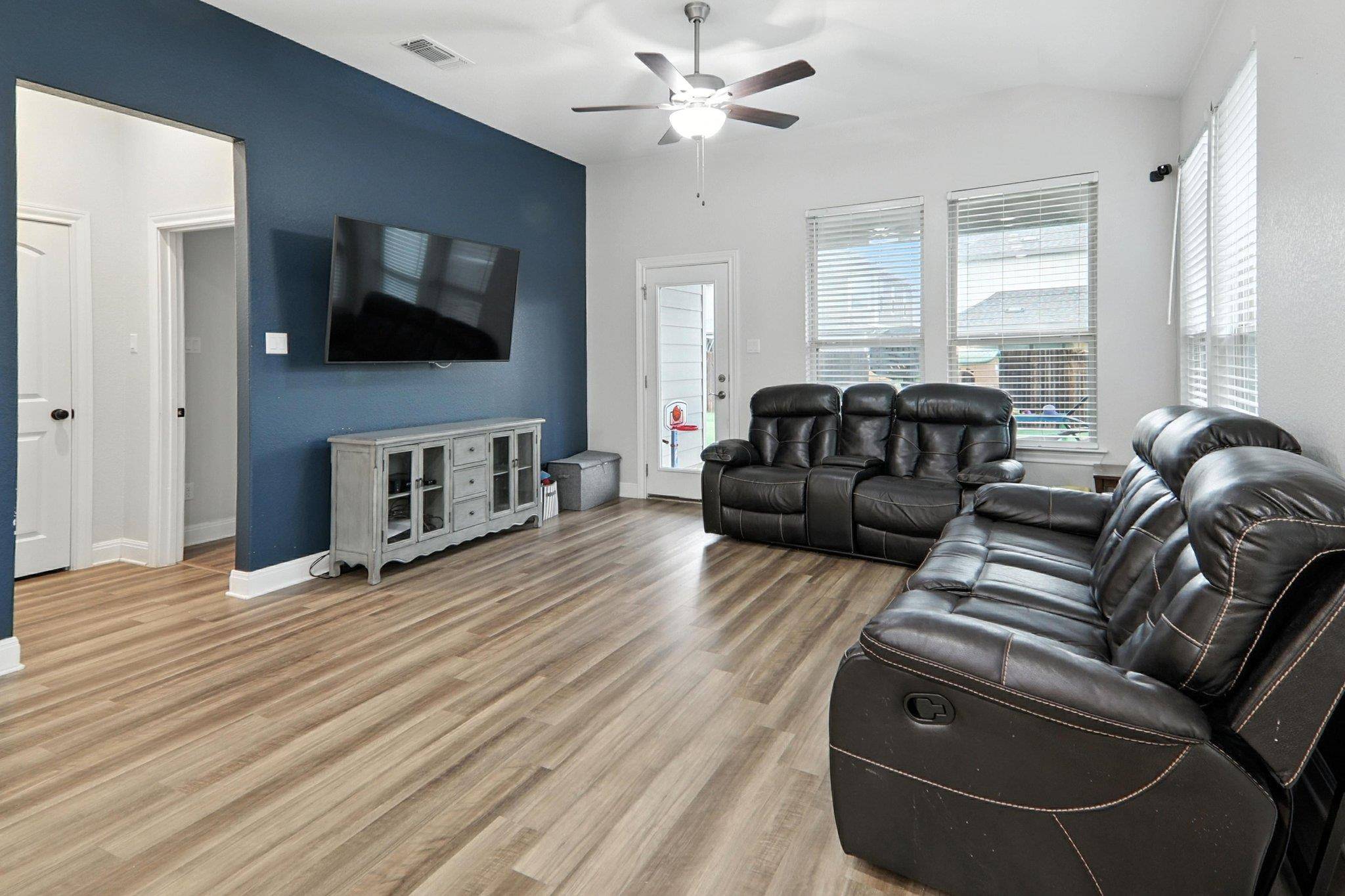140 Cascata WAY Liberty Hill, TX 78642
3 Beds
2 Baths
1,615 SqFt
UPDATED:
Key Details
Property Type Single Family Home
Sub Type Single Family Residence
Listing Status Active
Purchase Type For Rent
Square Footage 1,615 sqft
Subdivision Santa Rita Ranch Ph 4 Sec 1
MLS Listing ID 5121155
Bedrooms 3
Full Baths 2
HOA Y/N Yes
Year Built 2019
Lot Size 6,198 Sqft
Acres 0.1423
Lot Dimensions 45 x 130
Property Sub-Type Single Family Residence
Source actris
Property Description
The spacious primary suite includes a dual-sink vanity, walk-in shower, and large closet. Enjoy outdoor living on the covered back patio overlooking a private, low-maintenance yard. The home also offers a 2-car garage, recessed lighting, and energy-efficient HVAC.
Located on a quiet street with access to resort-style amenities—pools, splash pads, fitness center, trails, dog parks, and top-rated Liberty Hill ISD schools—this move-in-ready home combines comfort, convenience, and community. Come see what makes this home a standout in Santa Rita Ranch!
Location
State TX
County Williamson
Rooms
Main Level Bedrooms 3
Interior
Interior Features Entrance Foyer, Pantry, Primary Bedroom on Main, Recessed Lighting, Walk-In Closet(s), Granite Counters
Heating Central
Cooling Central Air
Flooring Vinyl
Fireplaces Type None
Fireplace No
Appliance Built-In Oven(s), Gas Cooktop, Dishwasher, Disposal, Microwave, Water Heater
Exterior
Exterior Feature Gutters Full, Pest Tubes in Walls
Garage Spaces 2.0
Fence Fenced, Privacy, Wood
Pool None
Community Features Clubhouse, Fitness Center, Park, Playground, Pool, Trail(s)
Utilities Available Electricity Available, Natural Gas Available, Underground Utilities
Waterfront Description None
View None
Roof Type Composition
Porch Covered, Patio
Total Parking Spaces 2
Private Pool No
Building
Lot Description Interior Lot, Sprinkler - Automatic, Sprinklers In Rear, Sprinklers In Front
Faces Southeast
Foundation Slab
Sewer MUD, Public Sewer
Water MUD, Public
Level or Stories One
Structure Type Masonry – Partial,HardiPlank Type,Stone Veneer
New Construction No
Schools
Elementary Schools Santa Rita
Middle Schools Santa Rita Middle
High Schools Legacy Ranch
School District Liberty Hill Isd
Others
Pets Allowed Dogs OK
Num of Pet 2
Pets Allowed Dogs OK





