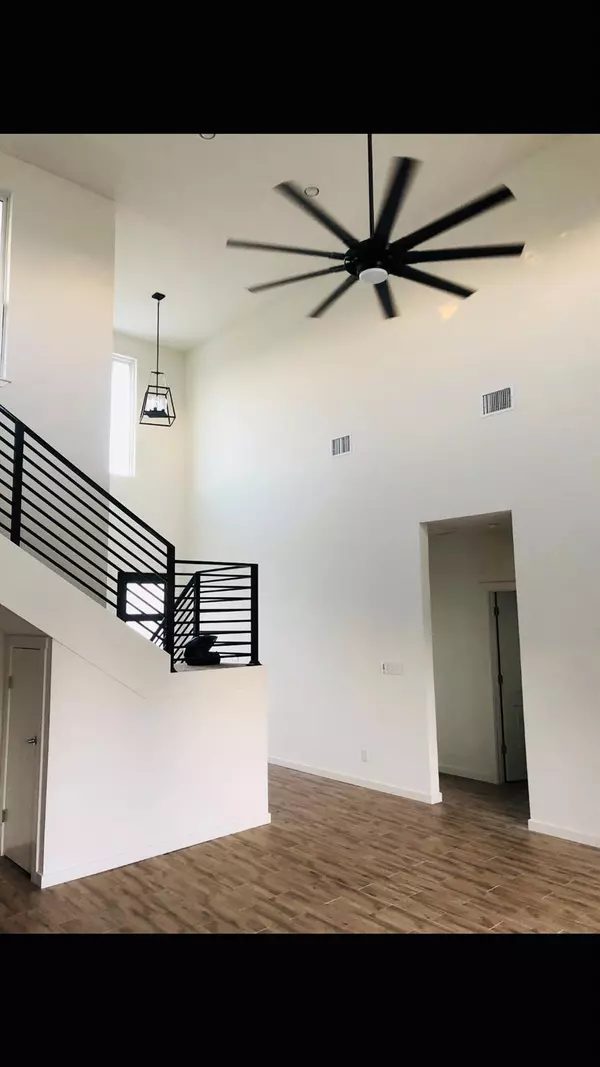136 W Castlebriar DR Granite Shoals, TX 78654
4 Beds
3.5 Baths
2,506 SqFt
UPDATED:
Key Details
Property Type Single Family Home
Sub Type Single Family Residence
Listing Status Active
Purchase Type For Sale
Square Footage 2,506 sqft
Price per Sqft $259
Subdivision Sherwood Shores
MLS Listing ID 9668246
Style 1st Floor Entry,Loft
Bedrooms 4
Full Baths 3
Half Baths 1
HOA Y/N No
Year Built 2022
Annual Tax Amount $10,542
Tax Year 2024
Lot Size 0.440 Acres
Acres 0.44
Property Sub-Type Single Family Residence
Source actris
Property Description
Location
State TX
County Burnet
Rooms
Main Level Bedrooms 3
Interior
Interior Features Built-in Features, Ceiling Fan(s), Quartz Counters, Double Vanity, Interior Steps, Kitchen Island, Multiple Living Areas, Open Floorplan, Pantry, Primary Bedroom on Main, Recessed Lighting, Storage, Walk-In Closet(s), Wet Bar
Heating Fireplace(s), Heat Pump
Cooling Heat Pump
Flooring Carpet, Tile
Fireplaces Number 1
Fireplaces Type Electric, Living Room
Fireplace No
Appliance Bar Fridge, Built-In Electric Oven, Built-In Electric Range, Convection Oven, Dishwasher, Disposal, Exhaust Fan, Double Oven, Water Purifier Owned
Exterior
Exterior Feature Gutters Full
Garage Spaces 2.0
Fence Back Yard
Pool None
Community Features None
Utilities Available See Remarks, Electricity Connected
Waterfront Description See Remarks
View Hill Country, Lake
Roof Type Asbestos Shingle
Porch Deck, Front Porch, Rear Porch
Total Parking Spaces 4
Private Pool No
Building
Lot Description Cleared, Few Trees, Front Yard, Open Lot, Trees-Small (Under 20 Ft)
Faces West
Foundation Slab
Sewer Septic Tank
Water Public
Level or Stories Two
Structure Type Vertical Siding
New Construction No
Schools
Elementary Schools Highland Lake
Middle Schools Marble Falls
High Schools Marble Falls
School District Marble Falls Isd
Others
HOA Fee Include See Remarks
Special Listing Condition Standard





