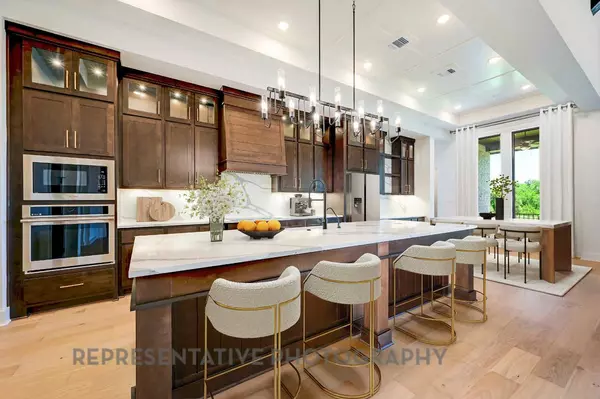191 Bird HOLW Austin, TX 78737
4 Beds
5 Baths
3,411 SqFt
UPDATED:
Key Details
Property Type Single Family Home
Sub Type Single Family Residence
Listing Status Active
Purchase Type For Sale
Square Footage 3,411 sqft
Price per Sqft $395
Subdivision Parten 85S
MLS Listing ID 7481705
Bedrooms 4
Full Baths 4
Half Baths 2
HOA Fees $225/qua
HOA Y/N Yes
Year Built 2025
Tax Year 2025
Lot Size 0.340 Acres
Acres 0.34
Lot Dimensions 79.50x150x122.78x150
Property Sub-Type Single Family Residence
Source actris
Property Description
Location
State TX
County Hays
Rooms
Main Level Bedrooms 4
Interior
Interior Features Bookcases, Built-in Features, Ceiling Fan(s), Vaulted Ceiling(s), Chandelier, Double Vanity, Entrance Foyer, Kitchen Island, Low Flow Plumbing Fixtures, No Interior Steps, Open Floorplan, Pantry, Primary Bedroom on Main, Recessed Lighting, Soaking Tub, Walk-In Closet(s)
Heating Central, Natural Gas
Cooling Central Air
Flooring Tile, Wood
Fireplaces Number 1
Fireplaces Type Family Room
Fireplace No
Appliance Built-In Electric Oven, Dishwasher, Disposal, Electric Cooktop, Exhaust Fan, Gas Cooktop, Microwave, Oven, Refrigerator, Stainless Steel Appliance(s), Washer/Dryer, Tankless Water Heater
Exterior
Exterior Feature Private Yard
Garage Spaces 4.0
Fence Back Yard, Gate, Wrought Iron
Pool None
Community Features Clubhouse, Park, Playground, Pool, Trail(s)
Utilities Available Natural Gas Available, Underground Utilities
Waterfront Description None
View Hill Country, Park/Greenbelt, Pond, Trees/Woods
Roof Type Composition,Shingle
Porch Covered, Patio
Total Parking Spaces 4
Private Pool No
Building
Lot Description Greenbelt, Back Yard, Front Yard, Landscaped, Sprinkler - Automatic, Views
Faces South
Foundation Slab
Sewer MUD, Public Sewer
Water MUD, Public
Level or Stories One
Structure Type Brick,Concrete,Frame,Attic/Crawl Hatchway(s) Insulated,Blown-In Insulation,Masonry – All Sides,Radiant Barrier,Stone
New Construction Yes
Schools
Elementary Schools Cypress Springs
Middle Schools Sycamore Springs
High Schools Dripping Springs
School District Dripping Springs Isd
Others
HOA Fee Include Common Area Maintenance
Special Listing Condition Standard
Virtual Tour https://my.matterport.com/show/?m=iwAnsJ3FPhW





