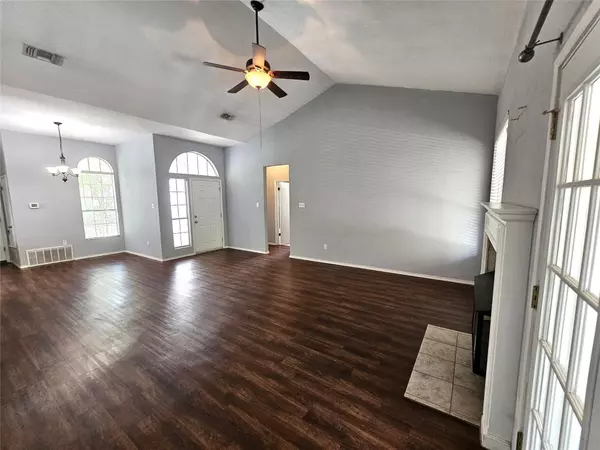
12503 Deer Falls DR Austin, TX 78729
3 Beds
2 Baths
1,290 SqFt
UPDATED:
Key Details
Property Type Single Family Home
Sub Type Single Family Residence
Listing Status Active
Purchase Type For Rent
Square Footage 1,290 sqft
Subdivision Hunters Chase Sec 02
MLS Listing ID 1590101
Bedrooms 3
Full Baths 2
HOA Y/N Yes
Year Built 1984
Lot Size 7,318 Sqft
Acres 0.168
Property Sub-Type Single Family Residence
Source actris
Property Description
Location
State TX
County Williamson
Rooms
Main Level Bedrooms 3
Interior
Interior Features Primary Bedroom on Main, See Remarks
Heating Natural Gas
Cooling Central Air
Flooring Carpet, Tile, Vinyl
Fireplaces Number 1
Fireplaces Type Family Room
Fireplace No
Appliance Dishwasher, Microwave, Free-Standing Range
Exterior
Exterior Feature Private Yard
Garage Spaces 2.0
Fence Back Yard, Full
Pool None
Community Features Playground, Pool, Tennis Court(s)
Utilities Available See Remarks
Waterfront Description None
View None
Roof Type Composition,See Remarks
Porch Covered, Rear Porch
Total Parking Spaces 4
Private Pool No
Building
Lot Description None
Faces West
Foundation Slab
Sewer Public Sewer
Water Public
Level or Stories One
Structure Type Stone Veneer
New Construction No
Schools
Elementary Schools Live Oak
Middle Schools Deerpark
High Schools Mcneil
School District Round Rock Isd
Others
Pets Allowed Cats OK, Dogs OK, Medium (< 35 lbs)
Num of Pet 2
Pets Allowed Cats OK, Dogs OK, Medium (< 35 lbs)






