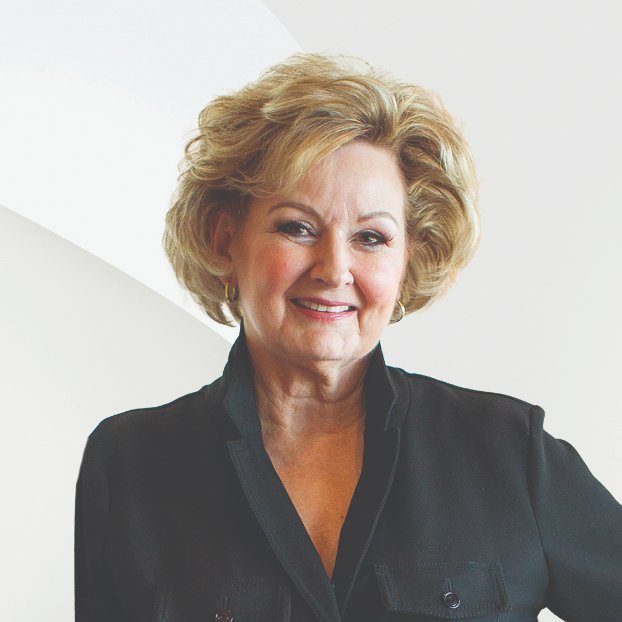
5705 Brocade DR Austin, TX 78724
4 Beds
3 Baths
2,251 SqFt
UPDATED:
Key Details
Property Type Single Family Home
Sub Type Single Family Residence
Listing Status Active
Purchase Type For Rent
Square Footage 2,251 sqft
Subdivision Tiermo
MLS Listing ID 9492638
Bedrooms 4
Full Baths 3
HOA Y/N Yes
Year Built 2021
Lot Dimensions 50X115
Property Sub-Type Single Family Residence
Source actris
Property Description
Enjoy the convenience of being just 6 miles from Tesla headquarters, making your daily commute a breeze. For travelers, Austin Bergstrom International Airport is a mere 8 miles away, while the vibrant downtown Austin is only 12 miles from your doorstep. With its prime location and ample space, this home is perfect for anyone looking to blend comfort with accessibility. Don't miss your chance to lease this exceptional property!
Location
State TX
County Travis
Rooms
Main Level Bedrooms 2
Interior
Interior Features High Ceilings, Granite Counters, No Interior Steps, Primary Bedroom on Main, Smart Home, Walk-In Closet(s)
Heating Central
Cooling Central Air
Flooring Carpet, Vinyl
Fireplaces Type None
Fireplace No
Appliance Dishwasher, Disposal, Microwave, Free-Standing Range
Exterior
Exterior Feature Gutters Full
Garage Spaces 2.0
Fence Fenced, Wood
Pool None
Community Features None
Utilities Available Electricity Available
Waterfront Description None
View None
Roof Type Composition
Porch Covered, Patio
Total Parking Spaces 2
Private Pool No
Building
Lot Description Sprinklers In Rear, Sprinklers In Front, Trees-Small (Under 20 Ft)
Faces Northwest
Foundation Slab
Sewer Private Sewer
Water Private
Level or Stories One
Structure Type Brick Veneer,Frame,Masonry – Partial
New Construction No
Schools
Elementary Schools Gilbert
Middle Schools Dailey
High Schools Del Valle
School District Del Valle Isd
Others
Pets Allowed Cats OK, Dogs OK
Num of Pet 2
Pets Allowed Cats OK, Dogs OK






