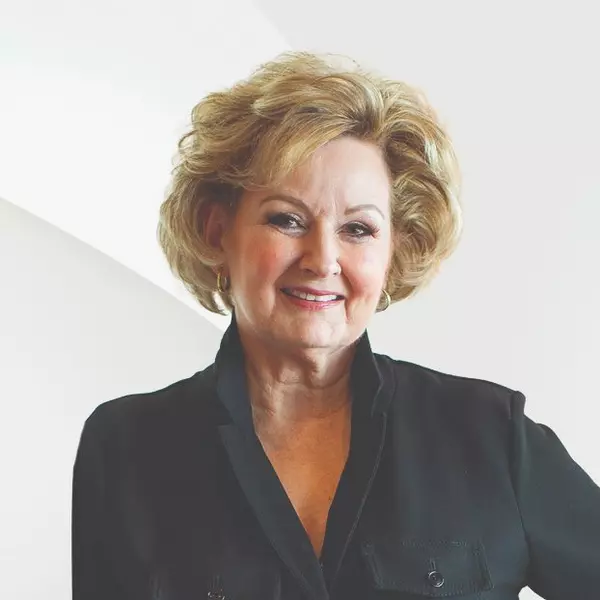
5229 Basswood LN Austin, TX 78723
3 Beds
2 Baths
1,307 SqFt
UPDATED:
Key Details
Property Type Single Family Home
Sub Type Single Family Residence
Listing Status Active
Purchase Type For Rent
Square Footage 1,307 sqft
Subdivision Windsor Park Hills Sec 07
MLS Listing ID 6469800
Bedrooms 3
Full Baths 2
HOA Y/N No
Year Built 1967
Lot Size 7,448 Sqft
Acres 0.171
Property Sub-Type Single Family Residence
Source actris
Property Description
Delight in the warm ambiance as wood floors lead you through a space illuminated by natural light, thanks to the airy breakfast area with charming bay windows. The heart of the home—a dream kitchen— stainless steel appliances, white shaker cabinetry, and designer tile that will inspire culinary adventures.
Retreat to the spacious owner's suite where luxury continues with sleek counters and a walk-in shower, ensuring a private and serene escape. The convenience of a fridge, washer, and dryer adds to the home's practicality.
Nestled in the vibrant 51 East community of East Austin, your new home offers unparalleled access to shopping, dining, and entertainment, not to mention proximity to Tesla, Dell Children's Medical Center, and major highways for easy commutes.
Indulge in the lifestyle you deserve, with every detail designed for the ultimate urban living experience. Welcome to your dream sanctuary, where every day feels like a staycation. Applicant or agents MUST VIEW the property prior to applying, no smokers allowed**Information provided is deemed reliable but is not guaranteed and should be independently verified ** Vouchers not accepted
Location
State TX
County Travis
Rooms
Main Level Bedrooms 3
Interior
Interior Features Breakfast Bar, Vaulted Ceiling(s), Primary Bedroom on Main, Recessed Lighting, Walk-In Closet(s)
Heating Central
Cooling Central Air
Flooring Tile, Wood
Fireplaces Type None
Fireplace No
Appliance Dishwasher, Disposal, Microwave, Oven, Free-Standing Range, Stainless Steel Appliance(s), Water Heater
Exterior
Exterior Feature Exterior Steps
Fence Fenced, Privacy, Wood
Pool None
Community Features None
Utilities Available Electricity Available, Natural Gas Available
Waterfront Description None
View None
Roof Type Composition
Porch Patio
Total Parking Spaces 2
Private Pool No
Building
Lot Description Curbs, Interior Lot, Level, Trees-Medium (20 Ft - 40 Ft), Trees-Moderate
Faces West
Foundation Slab
Sewer Public Sewer
Water Public
Level or Stories One
Structure Type Frame,HardiPlank Type,Stone
New Construction No
Schools
Elementary Schools Pecan Springs
Middle Schools Garcia
High Schools Northeast Early College
School District Austin Isd
Others
Pets Allowed Cats OK, Dogs OK, Small (< 20 lbs)
Num of Pet 2
Pets Allowed Cats OK, Dogs OK, Small (< 20 lbs)






