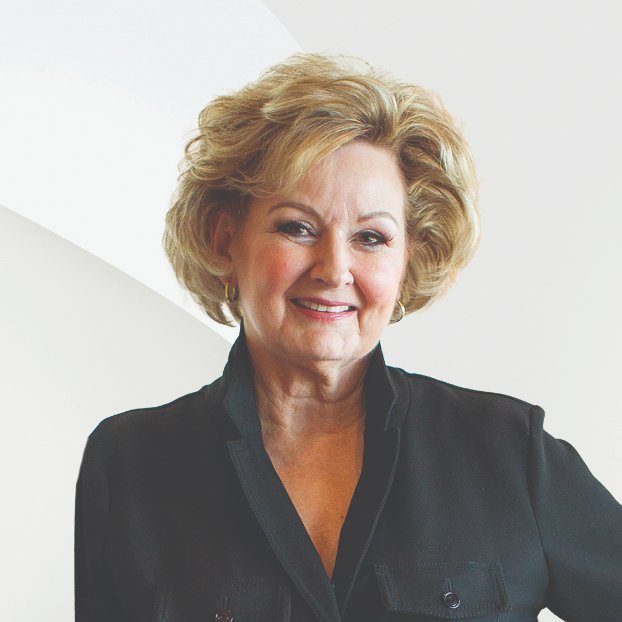
709 Three Creeks DR Bertram, TX 78605
4 Beds
2.5 Baths
2,550 SqFt
UPDATED:
Key Details
Property Type Single Family Home
Sub Type Single Family Residence
Listing Status Active
Purchase Type For Sale
Square Footage 2,550 sqft
Price per Sqft $333
Subdivision Ranches At Canyon Creek
MLS Listing ID 3842381
Bedrooms 4
Full Baths 2
Half Baths 1
HOA Fees $300/ann
HOA Y/N Yes
Year Built 2020
Annual Tax Amount $13,746
Tax Year 2025
Lot Size 10.000 Acres
Acres 10.0
Lot Dimensions 74x1217x275x50x1360x259x7
Property Sub-Type Single Family Residence
Source actris
Property Description
The gourmet kitchen is a true centerpiece, featuring a granite center island with a built-in farm sink, custom cabinetry, a built-in gas cooktop and oven, Energy Star appliances, and granite countertops throughout.
The spacious master suite provides a private retreat with granite dual vanities, a soaking tub, and a separate shower. The master bath includes two closets, a water closet, and custom cabinetry. The master bedroom also offers an additional oversized closet that can flex as extra storage or office space.
Durable luxury vinyl flooring with a lifetime warranty flows throughout the home, combining elegance with low-maintenance convenience.
Outdoor living is just as inviting, with covered front and back porches, a fire pit with seating area, a water storage tank, and an owned propane tank for added efficiency.
The acreage offers both ag and wildlife exemptions, enhancing its value and versatility, and a wet-weather creek runs along the back of the property, adding natural beauty and character.
This exceptional residence comes fully furnished, making it move-in ready for your next chapter.
Location
State TX
County Burnet
Rooms
Main Level Bedrooms 4
Interior
Interior Features Built-in Features, Ceiling Fan(s), Chandelier, Granite Counters, Crown Molding, Double Vanity, Eat-in Kitchen, Entrance Foyer, High Speed Internet, Kitchen Island, No Interior Steps, Open Floorplan, Pantry, Primary Bedroom on Main, Recessed Lighting, Soaking Tub, Storage
Heating Central, Electric, Fireplace(s), Hot Water, Propane
Cooling Ceiling Fan(s), Central Air, Electric, ENERGY STAR Qualified Equipment, Exhaust Fan
Flooring Vinyl
Fireplaces Number 1
Fireplaces Type Electric, Living Room
Fireplace No
Appliance Built-In Gas Oven, Built-In Oven(s), Cooktop, Dishwasher, Disposal, Dryer, ENERGY STAR Qualified Appliances, ENERGY STAR Qualified Dishwasher, ENERGY STAR Qualified Dryer, ENERGY STAR Qualified Freezer, ENERGY STAR Qualified Refrigerator, ENERGY STAR Qualified Washer, ENERGY STAR Qualified Water Heater, Exhaust Fan, Free-Standing Freezer, Gas Cooktop, Ice Maker, Instant Hot Water, Microwave, Oven, Gas Oven, Refrigerator, Free-Standing Refrigerator, Self Cleaning Oven, Stainless Steel Appliance(s), Vented Exhaust Fan, Washer, Washer/Dryer, Water Heater, Tankless Water Heater, Water Softener, Water Softener Owned
Exterior
Exterior Feature Electric Car Plug-in, Lighting, No Exterior Steps, RV Hookup, Satellite Dish
Garage Spaces 2.0
Fence None
Pool None
Community Features Cluster Mailbox, Controlled Access, Gated
Utilities Available Electricity Available, Electricity Connected, Propane, Sewer Available, Sewer Connected, Water Available, Water Connected
Waterfront Description None
View Hill Country, Trees/Woods
Roof Type Composition
Porch Covered, Front Porch, Porch, Rear Porch
Total Parking Spaces 6
Private Pool No
Building
Lot Description Cleared, Few Trees, Front Yard, Landscaped, Native Plants, Open Lot, Road Maintenance Agreement, Trees-Small (Under 20 Ft), Views
Faces Northeast
Foundation Slab
Sewer Septic Tank
Water Well
Level or Stories One
Structure Type Brick,HardiPlank Type,Blown-In Insulation,Spray Foam Insulation,Masonry – All Sides
New Construction No
Schools
Elementary Schools Bertram
Middle Schools Burnet (Burnet Isd)
High Schools Burnet
School District Burnet Cisd
Others
HOA Fee Include Common Area Maintenance,Trash
Special Listing Condition Standard
Virtual Tour https://www.tourfactory.com/3223378






