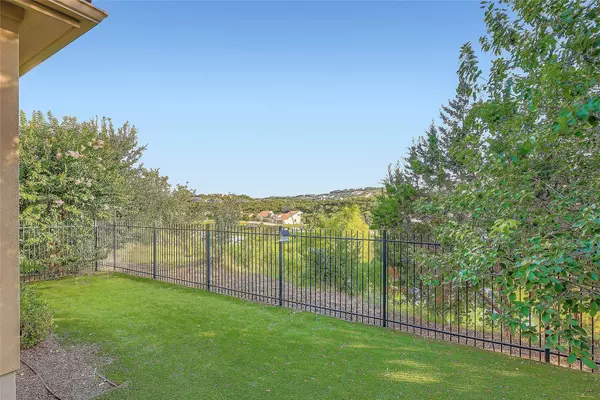
4106 Paleleaf PATH Bee Cave, TX 78738
3 Beds
2.5 Baths
2,025 SqFt
UPDATED:
Key Details
Property Type Single Family Home
Sub Type Single Family Residence
Listing Status Active
Purchase Type For Rent
Square Footage 2,025 sqft
Subdivision East Village
MLS Listing ID 3609732
Bedrooms 3
Full Baths 2
Half Baths 1
HOA Y/N Yes
Year Built 2019
Lot Size 0.390 Acres
Acres 0.39
Lot Dimensions 50x97
Property Sub-Type Single Family Residence
Source actris
Property Description
Location
State TX
County Travis
Rooms
Main Level Bedrooms 3
Interior
Interior Features Beamed Ceilings, Cathedral Ceiling(s), Multiple Dining Areas, Multiple Living Areas, Primary Bedroom on Main, Walk-In Closet(s), Wired for Sound
Heating Central, Natural Gas
Cooling Central Air
Flooring Carpet, Tile, Wood
Fireplaces Number 1
Fireplaces Type Great Room
Fireplace No
Appliance Built-In Oven(s), Dishwasher, Disposal, ENERGY STAR Qualified Appliances, Exhaust Fan, Gas Cooktop, Microwave, RNGHD, Refrigerator, Washer/Dryer, Tankless Water Heater
Exterior
Exterior Feature Gutters Full, No Exterior Steps
Garage Spaces 2.0
Fence Fenced, Wrought Iron
Pool None
Community Features Common Grounds, Gated
Utilities Available Electricity Available, Natural Gas Available
Waterfront Description None
View Panoramic, Pond
Roof Type Concrete,Tile
Porch Covered, Patio
Total Parking Spaces 2
Private Pool No
Building
Lot Description Greenbelt, Cul-De-Sac, Level, Private, Sprinklers In Rear, Sprinklers In Front, Sprinklers On Side, Trees-Small (Under 20 Ft)
Faces Northeast
Foundation Slab
Sewer Public Sewer
Water MUD, Public
Level or Stories One
Structure Type Masonry – All Sides,Stucco
New Construction No
Schools
Elementary Schools Lake Pointe
Middle Schools Lake Travis
High Schools Lake Travis
School District Lake Travis Isd
Others
Pets Allowed Small (< 20 lbs), Negotiable
Num of Pet 1
Pets Allowed Small (< 20 lbs), Negotiable






