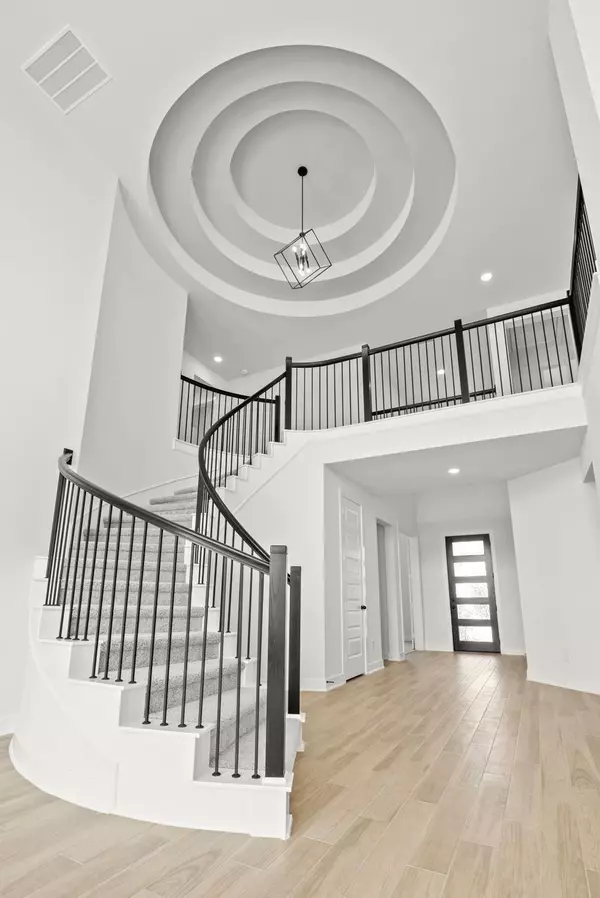
17728 Absinthe DR Austin, TX 78738
5 Beds
4.5 Baths
3,793 SqFt
UPDATED:
Key Details
Property Type Single Family Home
Sub Type Single Family Residence
Listing Status Active
Purchase Type For Sale
Square Footage 3,793 sqft
Price per Sqft $242
Subdivision Provence
MLS Listing ID 5485295
Style 1st Floor Entry
Bedrooms 5
Full Baths 4
Half Baths 1
HOA Fees $875/ann
HOA Y/N Yes
Year Built 2025
Tax Year 2025
Lot Size 7,801 Sqft
Acres 0.1791
Property Sub-Type Single Family Residence
Source actris
Property Description
Location
State TX
County Travis
Rooms
Main Level Bedrooms 2
Interior
Interior Features Built-in Features, Ceiling Fan(s), Coffered Ceiling(s), High Ceilings, Chandelier, Quartz Counters, Crown Molding, Double Vanity, Entrance Foyer, Kitchen Island, Open Floorplan, Pantry, Primary Bedroom on Main, Two Primary Closets, Walk-In Closet(s), Wired for Sound
Heating Natural Gas
Cooling Ceiling Fan(s), Central Air
Flooring Carpet, Tile
Fireplaces Number 1
Fireplaces Type Electric, Family Room
Fireplace No
Appliance Cooktop, Dishwasher, Disposal, Microwave, Oven
Exterior
Exterior Feature Rain Gutters
Garage Spaces 3.0
Fence Back Yard, Wood
Pool None
Community Features Clubhouse, Picnic Area, Pool, Underground Utilities, Trail(s)
Utilities Available Underground Utilities
Waterfront Description None
View None
Roof Type Composition,Shingle
Porch Covered, Patio
Total Parking Spaces 3
Private Pool No
Building
Lot Description Back Yard, Few Trees, Sprinklers In Rear, Sprinklers In Front
Faces Southwest
Foundation Slab
Sewer MUD
Water MUD
Level or Stories Two
Structure Type Brick,Stone
New Construction No
Schools
Elementary Schools Bee Cave
Middle Schools Bee Cave Middle School
High Schools Lake Travis
School District Lake Travis Isd
Others
HOA Fee Include Common Area Maintenance
Special Listing Condition Standard






