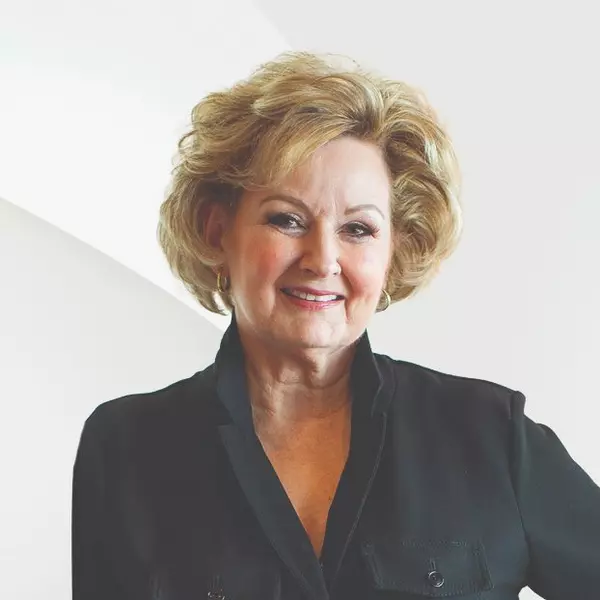
13105 Bidwell DR Austin, TX 78729
4 Beds
2 Baths
2,028 SqFt
UPDATED:
Key Details
Property Type Single Family Home
Sub Type Single Family Residence
Listing Status Active
Purchase Type For Sale
Square Footage 2,028 sqft
Price per Sqft $251
Subdivision Milwood Sec 31A
MLS Listing ID 2755729
Bedrooms 4
Full Baths 2
HOA Y/N No
Year Built 1989
Annual Tax Amount $8,708
Tax Year 2025
Lot Size 8,106 Sqft
Acres 0.1861
Property Sub-Type Single Family Residence
Source actris
Property Description
This gorgeous, recently renovated home offers lots of comfort in and out. Surrounded by gorgeous trees, deep set back from the street and long driveway give you a sense of privacy.
Updates include: Fresh interior and exterior paint, brand new kitchen: New cabinets, new quartz countertops, new stove, new microwave, new dishwasher, new garbage disposal, new light fixtures. Additionally, new shingles, new hard flooring in entrance, living area and formal dining. New carpet in four bedrooms.
Great floor plan with spacious living area, formal dining and breakfast area offer lots of flexibility. Spacious master bedroom with double vanity and separate shower. Private backyard, sprinkler system, and lots of trees.
Location
State TX
County Williamson
Rooms
Main Level Bedrooms 4
Interior
Interior Features See Remarks
Heating Central, Natural Gas
Cooling Ceiling Fan(s), Central Air
Flooring Carpet, Laminate, Tile
Fireplaces Number 1
Fireplaces Type Living Room
Fireplace No
Appliance Dishwasher, Disposal, Gas Range, Microwave
Exterior
Exterior Feature Exterior Steps, Private Yard
Garage Spaces 2.0
Fence Privacy
Pool None
Community Features Park, Pool, Trail(s)
Utilities Available Electricity Connected, Natural Gas Connected, Sewer Connected, Water Connected
Waterfront Description None
View None
Roof Type Shingle
Porch None
Total Parking Spaces 4
Private Pool No
Building
Lot Description Back Yard, Landscaped, Level
Faces West
Foundation Slab
Sewer MUD
Water MUD
Level or Stories One
Structure Type Brick,Frame
New Construction No
Schools
Elementary Schools Pond Springs
Middle Schools Deerpark
High Schools Mcneil
School District Round Rock Isd
Others
Special Listing Condition Standard
Virtual Tour https://www.propertypanorama.com/instaview-tour/aus/2755729






