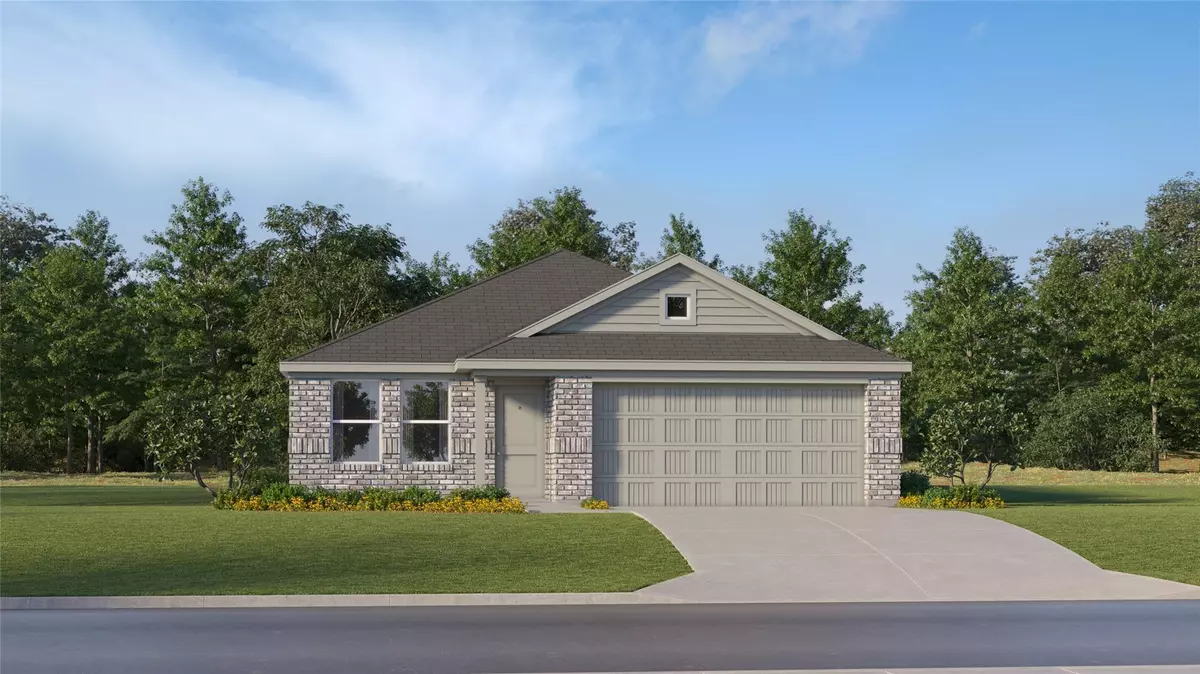
1110 Campbelton DR Temple, TX 76504
3 Beds
2 Baths
1,484 SqFt
UPDATED:
Key Details
Property Type Single Family Home
Sub Type Single Family Residence
Listing Status Active
Purchase Type For Sale
Square Footage 1,484 sqft
Price per Sqft $150
Subdivision Atascosa Estates
MLS Listing ID 6059389
Bedrooms 3
Full Baths 2
HOA Fees $80/ann
HOA Y/N Yes
Year Built 2025
Tax Year 2025
Lot Size 7,840 Sqft
Acres 0.18
Property Sub-Type Single Family Residence
Source actris
Property Description
Location
State TX
County Bell
Rooms
Main Level Bedrooms 3
Interior
Interior Features Open Floorplan, Primary Bedroom on Main, Walk-In Closet(s)
Heating Central
Cooling Central Air
Flooring Carpet, Vinyl
Fireplace No
Appliance Dishwasher, Microwave, Oven, Refrigerator, Washer/Dryer
Exterior
Exterior Feature Private Yard
Garage Spaces 2.0
Fence Back Yard, Privacy, Wood
Pool None
Community Features Cluster Mailbox
Utilities Available Cable Available, Electricity Available, Phone Available, Sewer Connected, Water Available
Waterfront Description None
View Neighborhood
Roof Type See Remarks
Porch Front Porch
Total Parking Spaces 2
Private Pool No
Building
Lot Description Back Yard, Front Yard, Interior Lot, Sprinklers In Rear, Sprinklers In Front, Sprinklers On Side
Faces Northeast
Foundation Slab
Sewer Public Sewer
Water Public
Level or Stories One
Structure Type Brick,HardiPlank Type,Masonry – Partial
New Construction Yes
Schools
Elementary Schools Western Hills
Middle Schools Bonham
High Schools Temple
School District Temple Isd
Others
HOA Fee Include Common Area Maintenance
Special Listing Condition See Remarks
Virtual Tour https://www.modsy.com/homejourney/embed/lennar/community/809/modelhome/3666/virtualtour/3679






