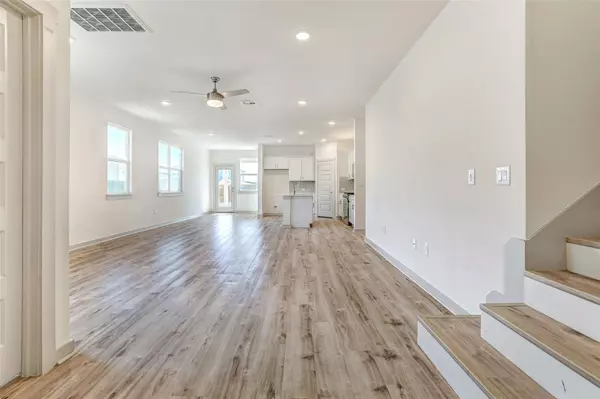
7421 Peggie Nell DR Austin, TX 78724
4 Beds
3 Baths
2,322 SqFt
UPDATED:
Key Details
Property Type Single Family Home
Sub Type Single Family Residence
Listing Status Active
Purchase Type For Sale
Square Footage 2,322 sqft
Price per Sqft $183
Subdivision Parker Creek Ranch
MLS Listing ID 5225655
Bedrooms 4
Full Baths 3
HOA Fees $60/mo
HOA Y/N Yes
Year Built 2021
Annual Tax Amount $10,117
Tax Year 2025
Lot Size 6,250 Sqft
Acres 0.1435
Property Sub-Type Single Family Residence
Source actris
Property Description
Location
State TX
County Travis
Rooms
Main Level Bedrooms 3
Interior
Interior Features Ceiling Fan(s), Double Vanity, Kitchen Island, Open Floorplan, Pantry, Primary Bedroom on Main, Recessed Lighting, Walk-In Closet(s)
Heating Central
Cooling Central Air
Flooring Wood
Fireplace No
Appliance Dishwasher, Disposal, Gas Cooktop, Microwave
Exterior
Exterior Feature None
Garage Spaces 2.0
Fence Back Yard
Pool None
Community Features Common Grounds, Pool
Utilities Available Electricity Connected, Water Connected
Waterfront Description None
View Neighborhood
Roof Type Shingle
Porch Covered
Total Parking Spaces 4
Private Pool No
Building
Lot Description Back Yard, Level, Public Maintained Road, Trees-Small (Under 20 Ft)
Faces Northwest
Foundation Slab
Sewer Public Sewer
Water Public
Level or Stories Two
Structure Type Brick,HardiPlank Type
New Construction No
Schools
Elementary Schools Decker
Middle Schools Decker
High Schools Manor
School District Manor Isd
Others
HOA Fee Include Common Area Maintenance
Special Listing Condition Standard






