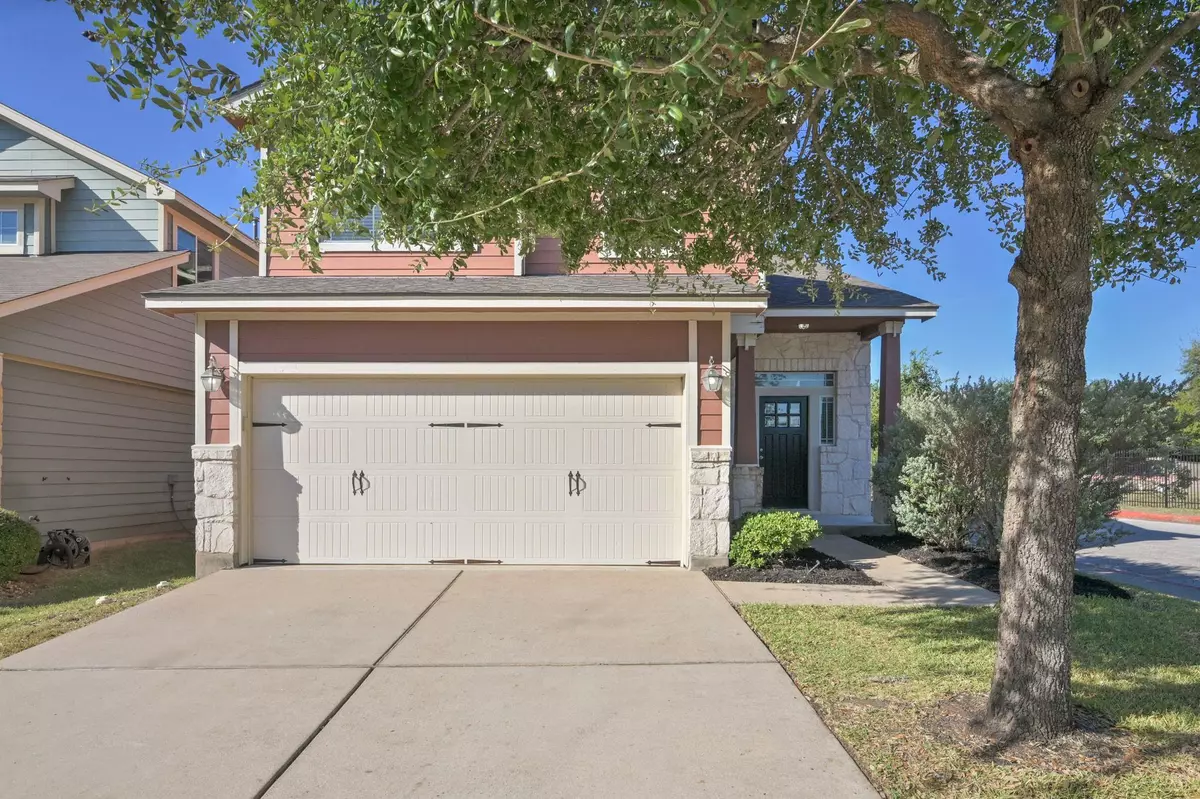
8832 White Ibis DR Austin, TX 78729
4 Beds
2.5 Baths
1,916 SqFt
UPDATED:
Key Details
Property Type Single Family Home
Sub Type Single Family Residence
Listing Status Active
Purchase Type For Rent
Square Footage 1,916 sqft
Subdivision Parmer Village
MLS Listing ID 2311419
Style 1st Floor Entry
Bedrooms 4
Full Baths 2
Half Baths 1
HOA Y/N Yes
Year Built 2011
Lot Size 0.971 Acres
Acres 0.971
Lot Dimensions 110x30
Property Sub-Type Single Family Residence
Source actris
Property Description
Location
State TX
County Williamson
Rooms
Main Level Bedrooms 1
Interior
Interior Features Breakfast Bar, Ceiling Fan(s), Cathedral Ceiling(s), Ceiling-High, Vaulted Ceiling(s), Eat-in Kitchen, Entrance Foyer, Interior Steps, Pantry, Recessed Lighting, Storage, Walk-In Closet(s), Granite Counters
Heating Central, Natural Gas
Cooling Central Air
Flooring Laminate, Tile
Fireplaces Type None
Fireplace No
Appliance Dishwasher, Disposal, Exhaust Fan, Gas Cooktop, Gas Range, Microwave, Oven, Gas Oven, Free-Standing Range, Refrigerator, Stainless Steel Appliance(s), Water Heater
Exterior
Exterior Feature Private Yard
Garage Spaces 2.0
Fence Back Yard, Fenced, Wood
Pool None
Community Features Cluster Mailbox, Common Grounds, Curbs, Park, Picnic Area, Playground, Pool, Sidewalks, Trail(s)
Utilities Available Electricity Available, High Speed Internet, Natural Gas Available, Sewer Available, Underground Utilities, Water Available
Waterfront Description None
View Park/Greenbelt
Roof Type Composition
Porch Covered, Patio, Porch
Total Parking Spaces 4
Private Pool No
Building
Lot Description Greenbelt, Back Yard, Cul-De-Sac, Curbs, Front Yard, Sprinkler - Automatic, Sprinklers In Rear, Sprinklers In Front, Trees-Medium (20 Ft - 40 Ft)
Faces Northeast
Foundation Slab
Sewer Public Sewer
Water Public
Level or Stories Two
Structure Type HardiPlank Type,Vinyl Siding
New Construction No
Schools
Elementary Schools Live Oak
Middle Schools Deerpark
High Schools Mcneil
School District Round Rock Isd
Others
Pets Allowed Cats OK, Dogs OK, Breed Restrictions, Negotiable
Num of Pet 4
Pets Allowed Cats OK, Dogs OK, Breed Restrictions, Negotiable






