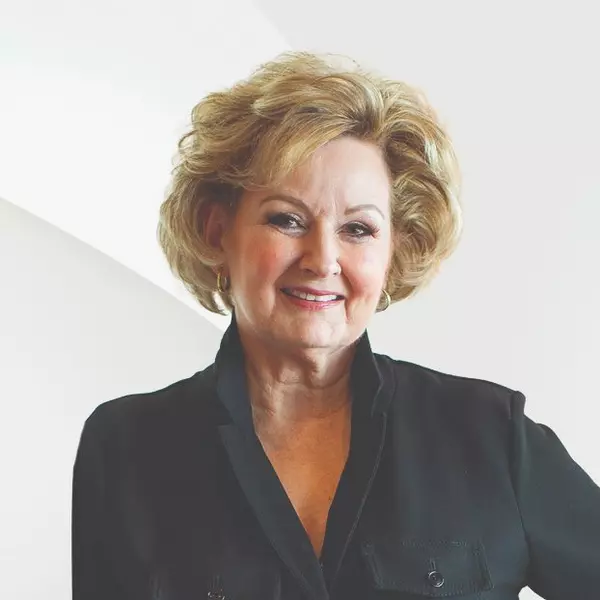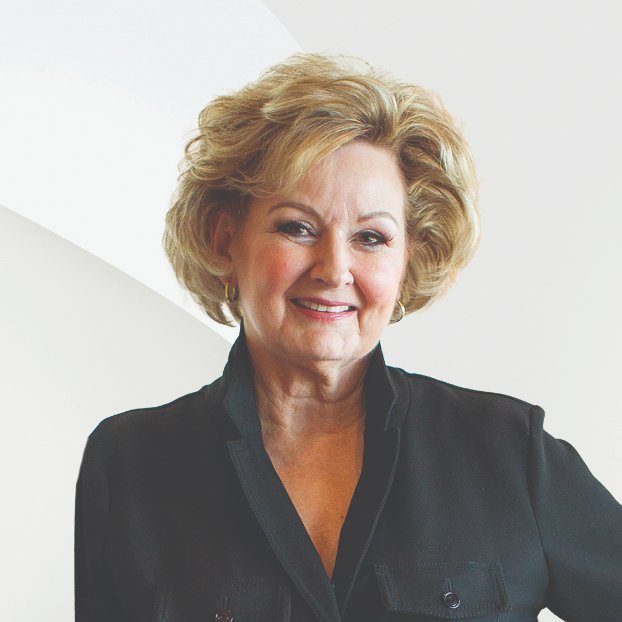$525,000
For more information regarding the value of a property, please contact us for a free consultation.
1718 Cattle DR Cedar Park, TX 78613
4 Beds
3 Baths
2,616 SqFt
Key Details
Property Type Single Family Home
Sub Type Single Family Residence
Listing Status Sold
Purchase Type For Sale
Square Footage 2,616 sqft
Price per Sqft $204
Subdivision Buttercup Creek Ph 04 Sec 08
MLS Listing ID 9356608
Sold Date 08/22/25
Bedrooms 4
Full Baths 2
Half Baths 1
HOA Fees $31/ann
HOA Y/N Yes
Year Built 2001
Annual Tax Amount $11,294
Tax Year 2025
Lot Size 8,245 Sqft
Acres 0.1893
Property Sub-Type Single Family Residence
Source actris
Property Description
This 4-bedroom, 2.5-bath single-story home offers an open floor plan filled with natural light and is truly move-in ready. The fourth bedroom could easily serve as a home office, guest room, or flex space. Situated in the heart of Cedar Park, this home offers unbeatable access to some of the area's best amenities. Just a short walk to Milburn Park, enjoy a mile-long granite trail, BMX track, climbing wall, sand volleyball courts, community pool, and BBQ grills. Residents also have access to three private HOA pools, one featuring a splash pad—perfect for summer fun. The home is just 2.7 miles from Cedar Park's exciting new Bell District, featuring a modern public library, vibrant farmer's market, and upcoming retail and dining options. Zoned to highly rated Leander ISD schools, including Westside Elementary, Cedar Park Middle, and Cedar Park High, and located near top employers like Apple, Dell, and Samsung. Minutes from The Domain, Costco, and The Crossover for live music, sports, and entertainment—this location truly has it all.
Location
State TX
County Williamson
Area Cls
Rooms
Main Level Bedrooms 4
Interior
Interior Features Ceiling Fan(s), High Ceilings, Kitchen Island, No Interior Steps, Open Floorplan, Pantry, Recessed Lighting, Walk-In Closet(s)
Heating Central
Cooling Central Air
Flooring Carpet, Laminate, Tile
Fireplace Y
Appliance Built-In Oven(s), Dishwasher, Gas Cooktop, Microwave, Free-Standing Refrigerator, Stainless Steel Appliance(s)
Exterior
Exterior Feature Lighting
Garage Spaces 2.0
Fence Wood
Pool None
Community Features Common Grounds, Park, Playground, Pool, Sidewalks, Trail(s)
Utilities Available Electricity Connected, Natural Gas Connected, Sewer Connected, Water Connected
Waterfront Description None
View None
Roof Type Composition
Accessibility None
Porch Patio
Total Parking Spaces 4
Private Pool No
Building
Lot Description None
Faces Northeast
Foundation Slab
Sewer Public Sewer
Water Public
Level or Stories One
Structure Type Brick,HardiPlank Type
New Construction No
Schools
Elementary Schools Westside
Middle Schools Cedar Park
High Schools Cedar Park
School District Leander Isd
Others
HOA Fee Include Common Area Maintenance,Maintenance Grounds,Parking
Restrictions Deed Restrictions
Ownership Fee-Simple
Acceptable Financing Cash, Conventional, FHA, VA Loan
Tax Rate 1.9682
Listing Terms Cash, Conventional, FHA, VA Loan
Special Listing Condition Standard
Read Less
Want to know what your home might be worth? Contact us for a FREE valuation!

Our team is ready to help you sell your home for the highest possible price ASAP
Bought with eXp Realty, LLC


