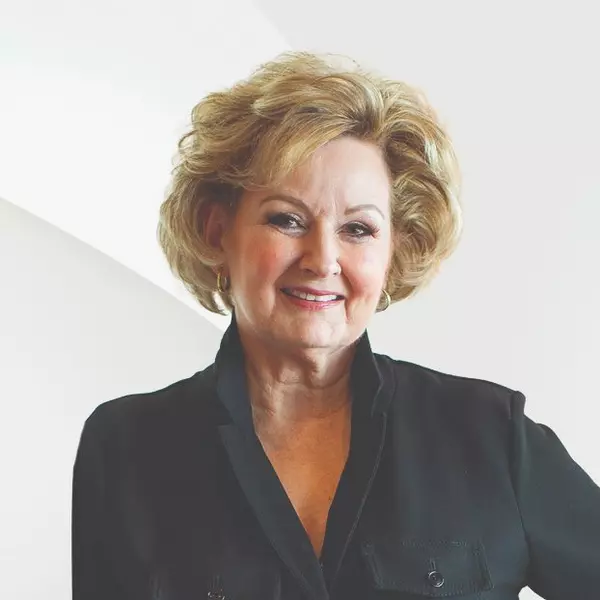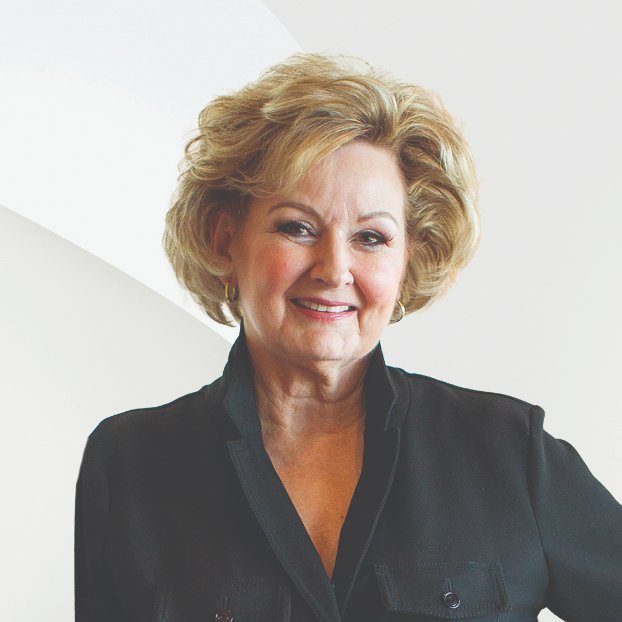$415,000
For more information regarding the value of a property, please contact us for a free consultation.
507 Dry Bean CV Cedar Park, TX 78613
4 Beds
3 Baths
2,145 SqFt
Key Details
Property Type Single Family Home
Sub Type Single Family Residence
Listing Status Sold
Purchase Type For Sale
Square Footage 2,145 sqft
Price per Sqft $185
Subdivision Quest Village Sec 05
MLS Listing ID 7738839
Sold Date 08/22/25
Bedrooms 4
Full Baths 2
Half Baths 1
HOA Fees $53/mo
HOA Y/N Yes
Year Built 1998
Annual Tax Amount $8,297
Tax Year 2025
Lot Size 8,154 Sqft
Acres 0.1872
Property Sub-Type Single Family Residence
Source actris
Property Description
Tastefully remodeled home in Quest Village. One of the last affordable neighborhoods in the heart of Cedar Park. Located on a serene tree covered, cul-de-sac lot backing to neighborhood walking trails. Recent interior updates include master bath, fresh carpet in the living room & on the second floor, luxury vinyl planks in the baths, kitchen quartz counters, dishwasher. Exterior updates include a new fence in 2024, roof replaced 2021, HVAC replaced 2021. The kitchen is open to the family room & all of the stainless appliances come with the home including the refrigerator. Other special features include hardwood flooring, covered front & back porches, fabulous open floor plan, tons of storage & fresh paint. The washer & dryer were purchased in 2023 and are also staying with the home. Super low HOA and fabulous tax rate of 1.9682%. Extraordinary Leander ISD schools. Easy access to 183, 183A, 1431 & all of the lovely new restaurants, entertainment venues & shopping that Cedar Park has to offer. If you haven't seen the new library or been to the local Farmer's Market come see all of the bustle in Cedar Park.
Location
State TX
County Williamson
Area Cls
Interior
Interior Features Breakfast Bar, Ceiling Fan(s), High Ceilings, Quartz Counters, Eat-in Kitchen, Interior Steps, Multiple Dining Areas, Multiple Living Areas, Open Floorplan, Pantry, Recessed Lighting, Walk-In Closet(s)
Heating Central, Fireplace(s), Natural Gas
Cooling Central Air
Flooring Carpet, Tile, Wood
Fireplaces Number 1
Fireplaces Type Family Room, Gas, Gas Log, Gas Starter
Fireplace Y
Appliance Dishwasher, Disposal, Dryer, Exhaust Fan, Gas Range, Microwave, Refrigerator, Free-Standing Refrigerator, Stainless Steel Appliance(s), Washer/Dryer, Water Heater
Exterior
Exterior Feature Private Yard
Garage Spaces 2.0
Fence Back Yard, Fenced, Full, Privacy, Wood
Pool None
Community Features Cluster Mailbox, Curbs, Park, Playground, Sidewalks, Underground Utilities, Trail(s)
Utilities Available Electricity Connected, Natural Gas Connected, Sewer Connected, Underground Utilities, Water Connected
Waterfront Description None
View Park/Greenbelt
Roof Type Composition,Shingle
Accessibility None
Porch Covered, Front Porch, Rear Porch
Total Parking Spaces 4
Private Pool No
Building
Lot Description Greenbelt, Back Yard, Cul-De-Sac, Curbs, Front Yard, Private, Sprinkler - Automatic, Trees-Large (Over 40 Ft), Many Trees
Faces Southeast
Foundation Slab
Sewer Public Sewer
Water Public
Level or Stories Two
Structure Type Frame,HardiPlank Type,Stone
New Construction No
Schools
Elementary Schools Charlotte Cox
Middle Schools Artie L Henry
High Schools Vista Ridge
School District Leander Isd
Others
HOA Fee Include Common Area Maintenance
Restrictions City Restrictions,Covenant,Deed Restrictions
Ownership Fee-Simple
Acceptable Financing Cash, Conventional, FHA, VA Loan
Tax Rate 1.9682
Listing Terms Cash, Conventional, FHA, VA Loan
Special Listing Condition Standard
Read Less
Want to know what your home might be worth? Contact us for a FREE valuation!

Our team is ready to help you sell your home for the highest possible price ASAP
Bought with JBGoodwin REALTORS NW


